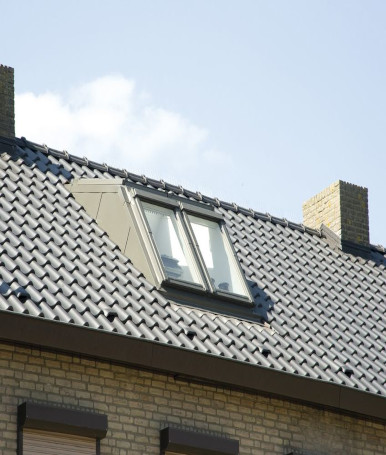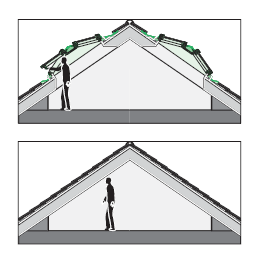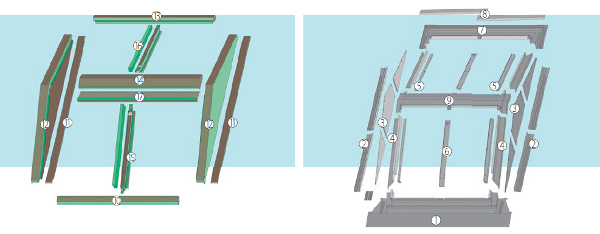- Products
- Roof windows
- Flashings
- Special
- Dormer

Dormer EDD
The ED_ prefabricated dormer means new opportunities in the development of attics using FAKRO roof windows. The dormer installed in the pitched roof increases usable area of the room and provides perfect illumination of the interior with natural light. The dormer will be available as standard in version with two roof windows EDD (B2/_). It is possible to order the dormer with three roof windows EDT (B3/_).
In addition, three versions of the top surface finish are designed:
- ED_-W – roof windows (identically as in the bottom row)
- ED_-C – one large, non-opening roof window
- ED_-E – upper part covered with sheet metal
The prefabricated dormer has been designed for windows in the size of 78x118. As option, the EDD version can also be manufactured with windows in the size of 94x118 cm or 114 x118 cm.
Roof windows are not component of the dormer.

Characteristics
- Insulated, wooden base ensures excellent insulation parameters
- Dormer versatility – application of roof windows in the dormer enables its use in roofs with pitches between 35°-70°
- Easy installation (can be installed by one person)
- No need to use a crane
- All external and internal accessories for FAKRO roof windows can be applied

Structure
Characteristics:
- Insulated, wooden base provides excellent thermal insulation parameters.
- Dormer versatility – the use of roof windows allows dormer’s application in roof pitches from 35° to 70°.
- Internal finishing elements (auxiliary rafters, ridge flashing) are supplied in white colour as standard.
- Easy installation (can be installed by one person).
- No need to use a crane.
- Option to use all internal and external accessories for FAKRO roof windows.

Components:
1 — lower element of the flashing
2 — side gutters
3 — side base element of the flashing
4 — top base element of the flashing
5 — profiles covering sides of the frame
6 — middle gutters
7 — top flashing element
8 — drainage gutter
9 — ridge flashing element
10 — bottom base element
11 — installation battens for side elements
12 — side element left/right
13 — base top element
14 — joining element
15 — auxiliary rafters
16 — insulation foam
17 — finishing slat






