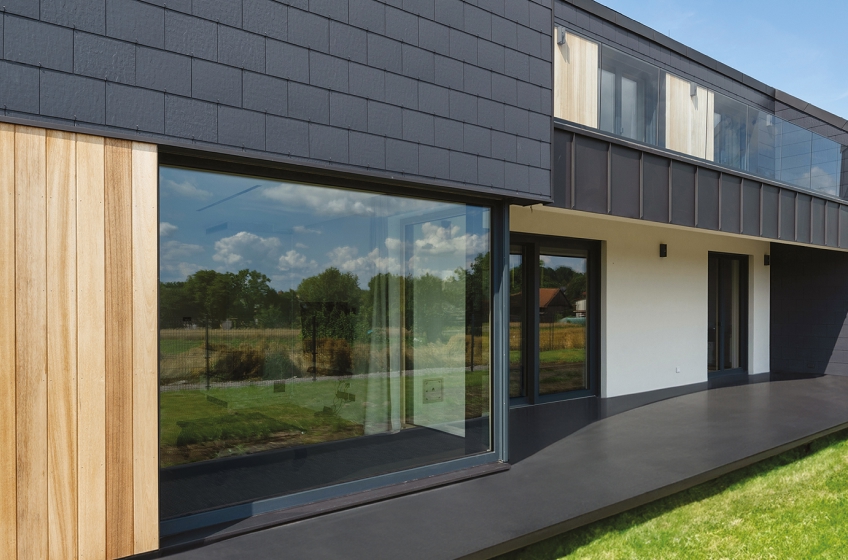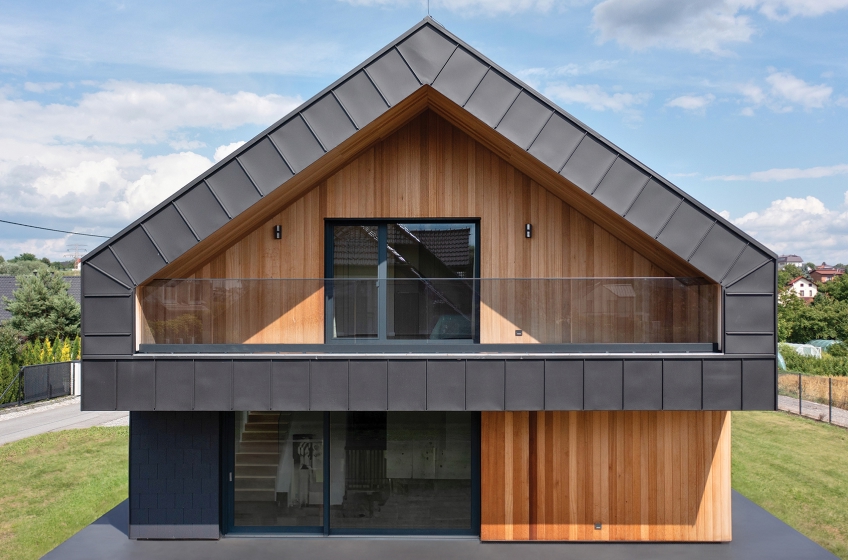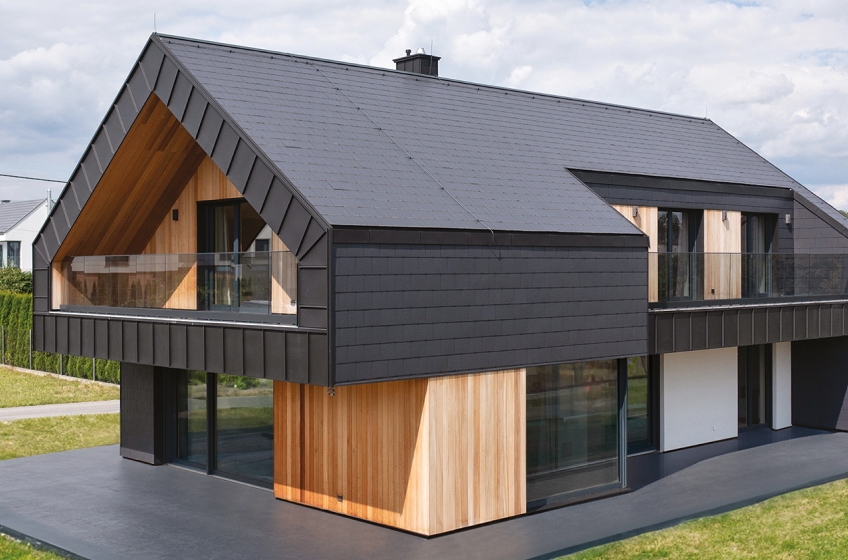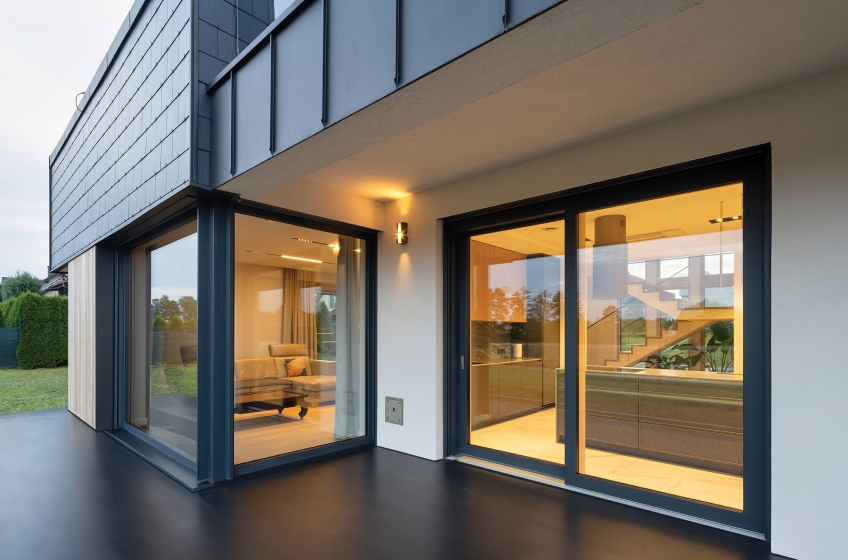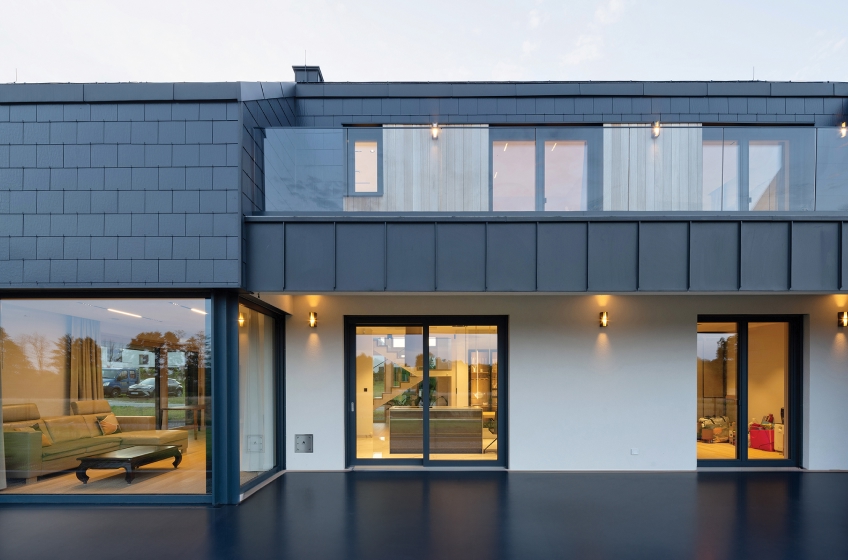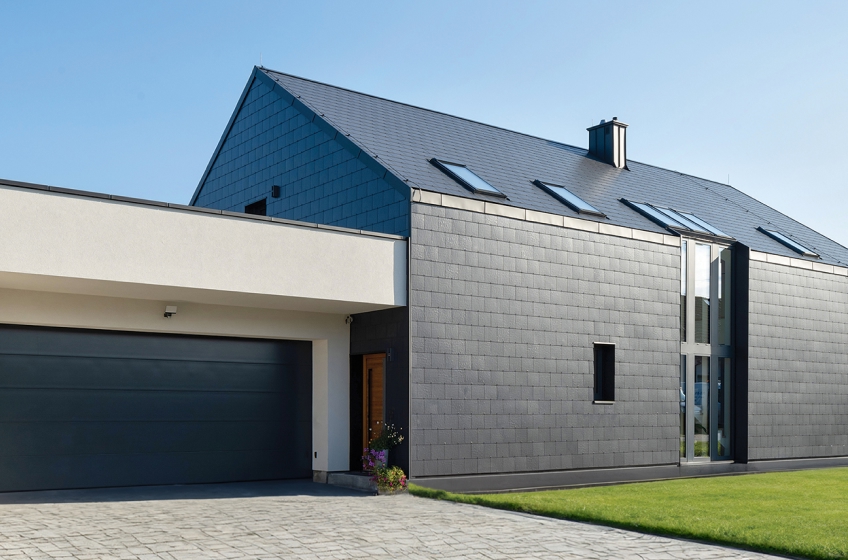- FAKRO
- Media centre
- Case studies
- Bibice
Share
Light, form and technology. A home that defines modern living.
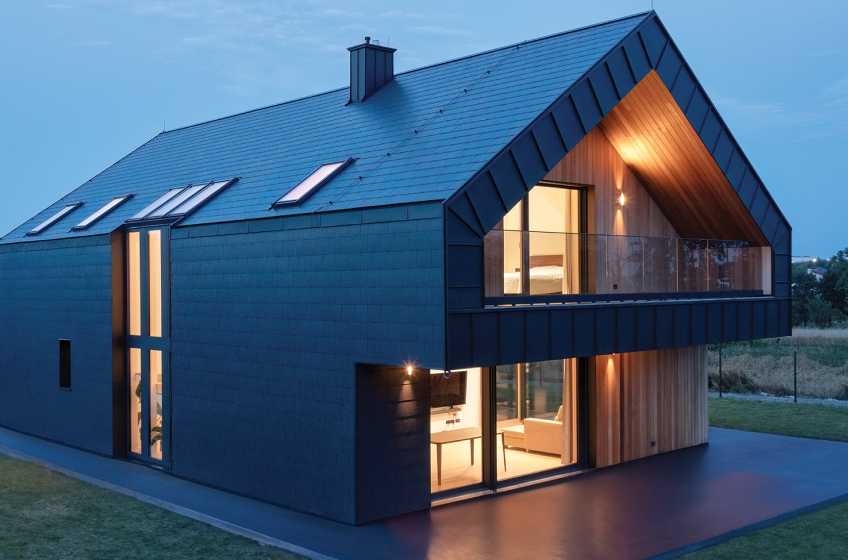
A modern single-family home near Kraków is more than just a building – it’s a space where design, nature and technology come together in harmony. The carefully considered structure stands out with its minimalist form, natural materials and expansive FAKRO INNOVIEW glazed surfaces. Every detail – from the dark façade cladding to the warmth of wood within the interior – has been crafted to delight both functionally and aesthetically. This is more than a house – it’s a lifestyle, open to light and to the view.
Architecture that breathes with nature
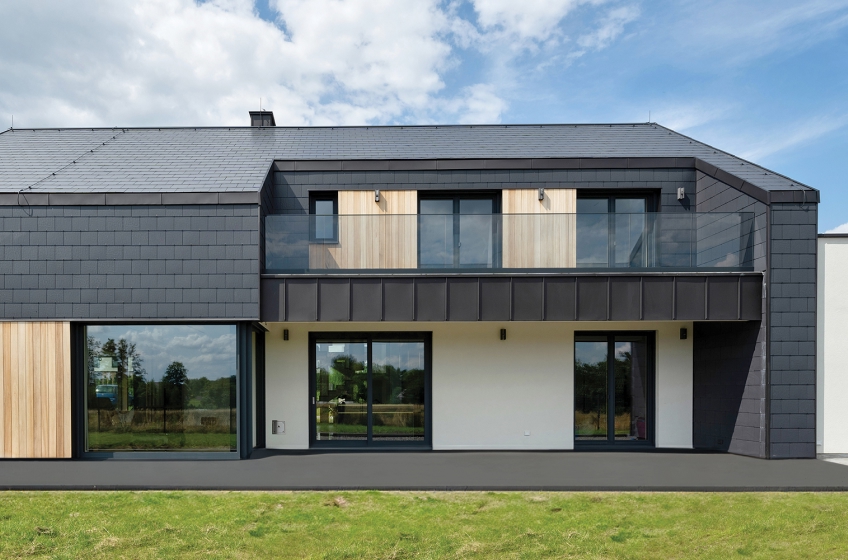 The building’s shape is a pure form, defined by bold geometry. The absence of eaves, the seamless roof and façade cladding in dark anthracite (RAL 7016 FS), and the sharp structural lines all contribute to a cohesive, monolithic appearance. Natural wooden elements – such as vertical timber panels – introduce warmth and balance, softening the raw geometry with a touch of cosiness. The façade comes alive with light: shifting shadows, subtle reflections and changing perspectives create a dynamic architecture that evolves throughout the day.
The building’s shape is a pure form, defined by bold geometry. The absence of eaves, the seamless roof and façade cladding in dark anthracite (RAL 7016 FS), and the sharp structural lines all contribute to a cohesive, monolithic appearance. Natural wooden elements – such as vertical timber panels – introduce warmth and balance, softening the raw geometry with a touch of cosiness. The façade comes alive with light: shifting shadows, subtle reflections and changing perspectives create a dynamic architecture that evolves throughout the day.
Light as a structural element
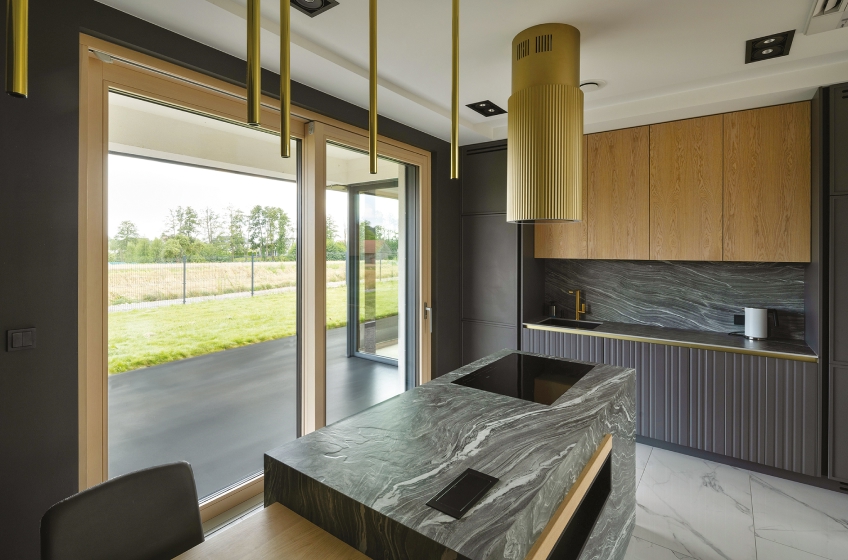 Glazing plays a key role in the overall design. The use of large-format FAKRO INNOVIEW Modern 78 windows and doors creates a sense of continuous connection with the surrounding landscape. This modern wood-aluminium system, featuring flush-mounted sashes and frames with concealed hinges, is perfectly suited to contemporary residential architecture – offering a harmonious blend of aesthetics, energy efficiency and long-lasting durability.
Glazing plays a key role in the overall design. The use of large-format FAKRO INNOVIEW Modern 78 windows and doors creates a sense of continuous connection with the surrounding landscape. This modern wood-aluminium system, featuring flush-mounted sashes and frames with concealed hinges, is perfectly suited to contemporary residential architecture – offering a harmonious blend of aesthetics, energy efficiency and long-lasting durability.
The building incorporates tilt-and-turn structures, balcony windows, large HST sliding doors and fixed glazing. As a result, each façade remains open – not only visually, but also functionally. Living spaces extend naturally onto the terraces, creating a seamless indoor–outdoor flow. The glazing elements do not dominate the design; instead, they define and organise the relationship between light, interior and landscape.
Connection of façade and roof
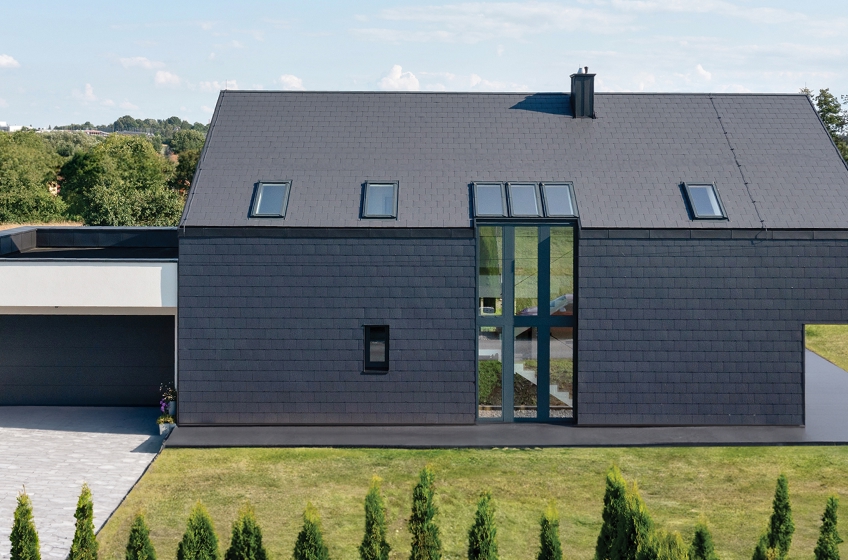 This house exemplifies the seamless integration of FAKRO solutions across both the façade and the roof. In addition to INNOVIEW façade joinery, FAKRO roof windows have been installed to bring natural light into the attic space. A standout feature of this project is the unique connection detail: the façade and roof are visually and structurally joined from ground level, creating a striking vertical composition of glazing that spans two floors. This approach is highly uncommon, as vertical joinery elements in typical projects rarely exceed 1,000 mm in height. Here, they form a central compositional axis, uniting light, views and architecture into one cohesive whole.
This house exemplifies the seamless integration of FAKRO solutions across both the façade and the roof. In addition to INNOVIEW façade joinery, FAKRO roof windows have been installed to bring natural light into the attic space. A standout feature of this project is the unique connection detail: the façade and roof are visually and structurally joined from ground level, creating a striking vertical composition of glazing that spans two floors. This approach is highly uncommon, as vertical joinery elements in typical projects rarely exceed 1,000 mm in height. Here, they form a central compositional axis, uniting light, views and architecture into one cohesive whole.
Everyday harmony
Information
Location: Bibice near Kraków
FAKRO products used
Vertical windows - MODERN 78
Wood type: PINE
Wood colour: IVORY
Wood finish option: REGULAR
Aluminium cladding colour: RAL 7016 FS
Structure types used: tilt and turn windows, balcony windows, lift and slide door HST, non-opening structures
