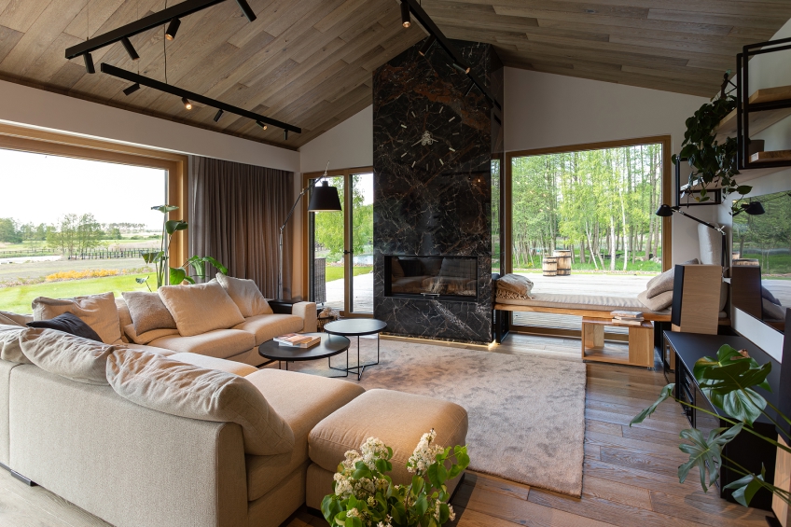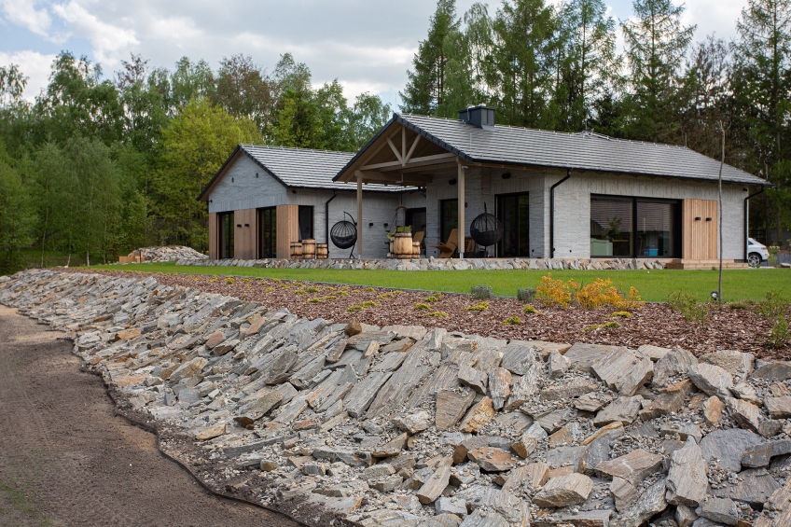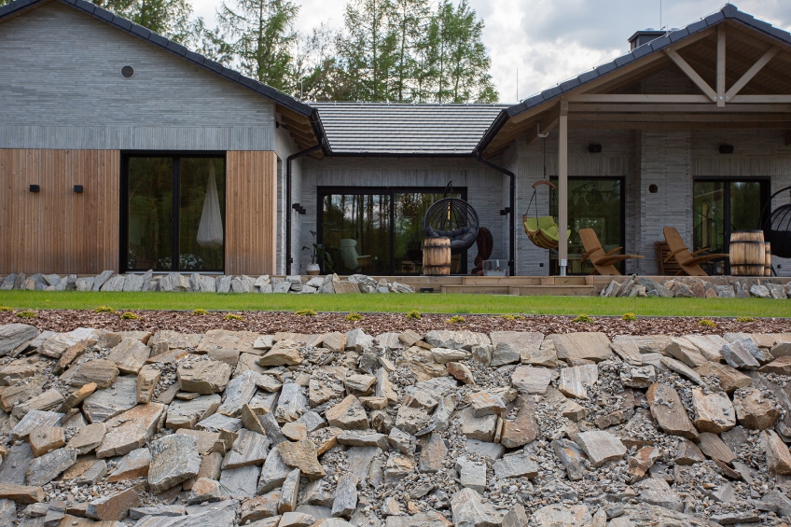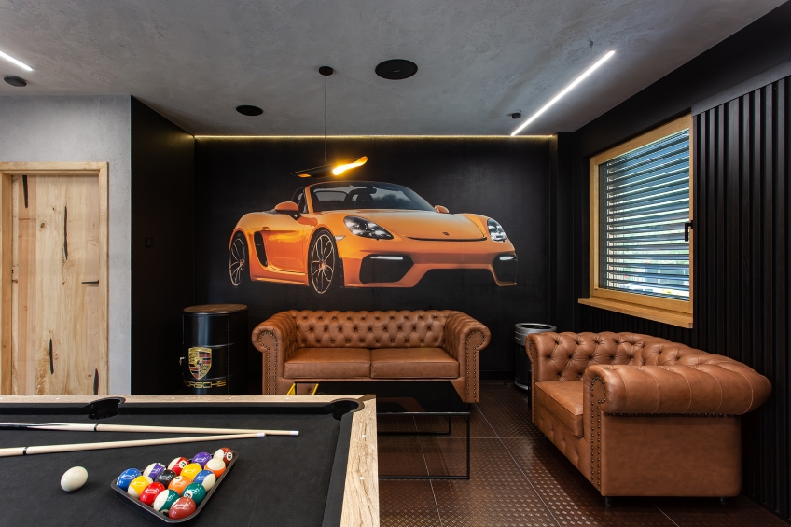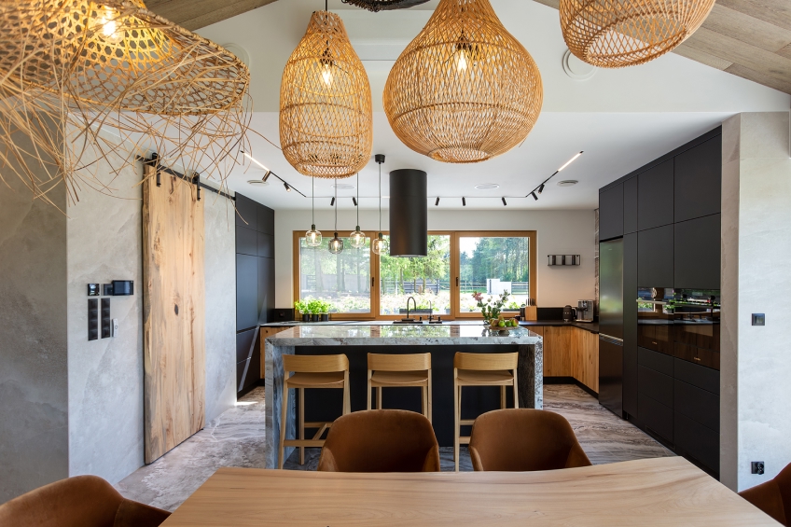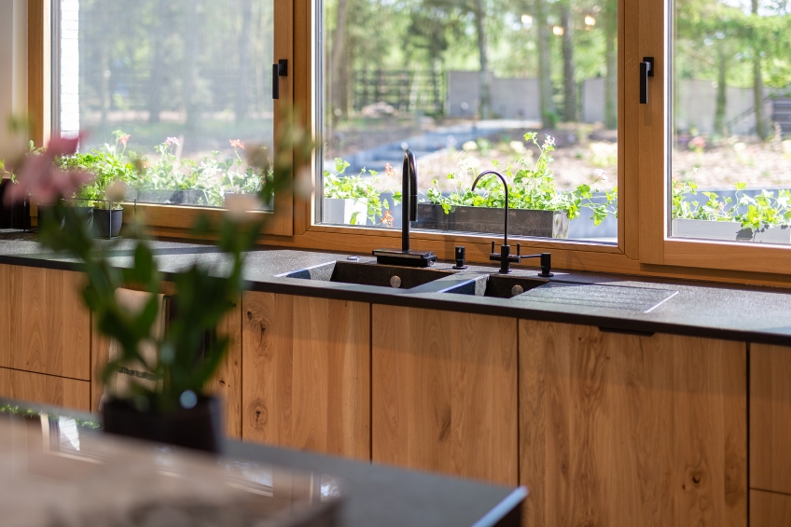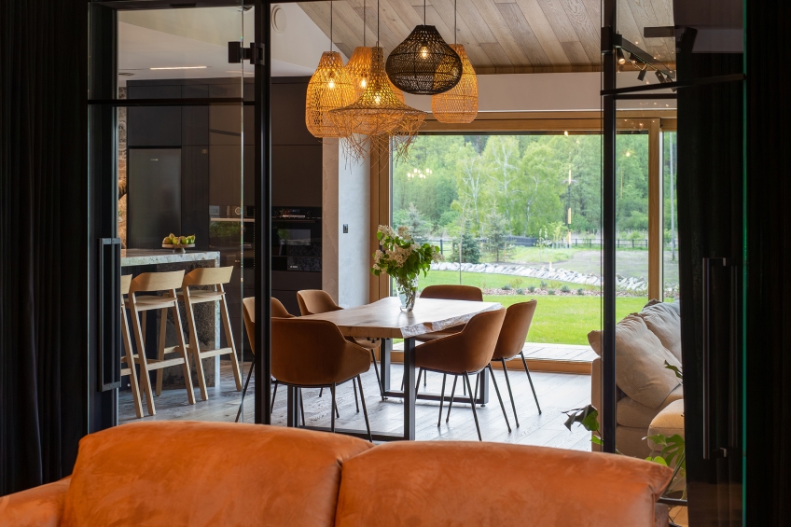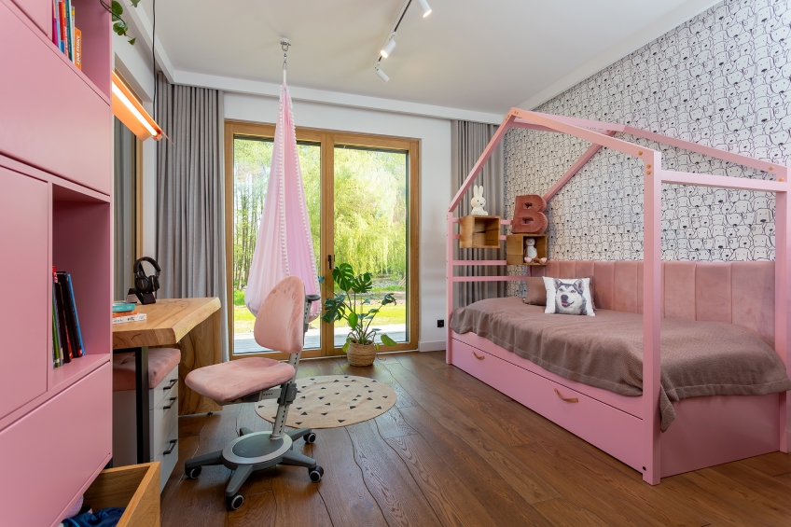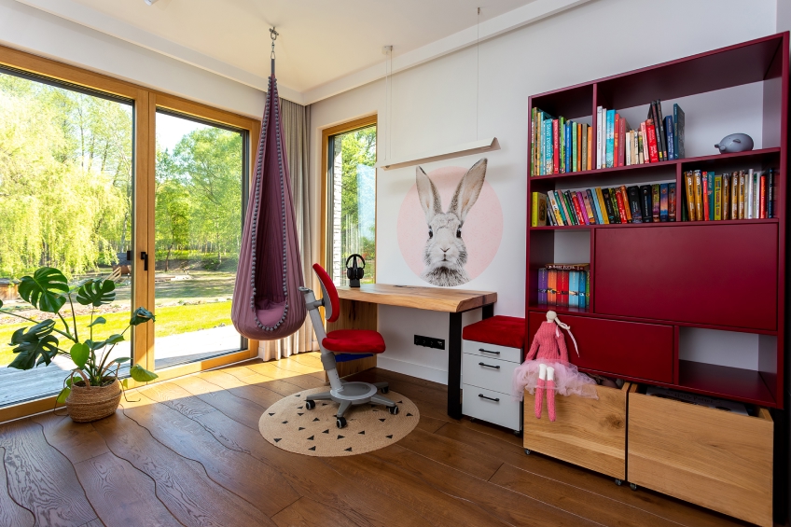- FAKRO
- Media centre
- Case studies
- Kobylec
Share
A house that breathes with greenery
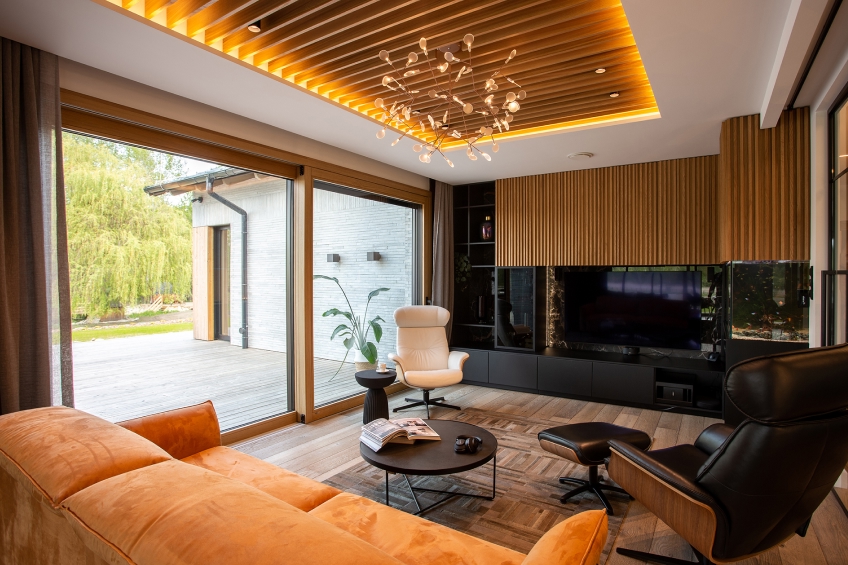
There are places where architecture is not confined by walls. Rather than drawing strict lines between the interior and the garden, it gently suggests them – always with respect for the surrounding environment. In these spaces, light becomes a natural resident of the home, and air a welcome guest, bringing freshness and marking the changing rhythm of the day. The view does not stop at the window pane, but extends outward – towards the trees, the horizon, the sky. This is the essence of inside-out living: a design that does not confine, but allows space to breathe with nature and exist in quiet harmony with it.
Architecture open to light and space
Aesthetics that result from thoughtful technology
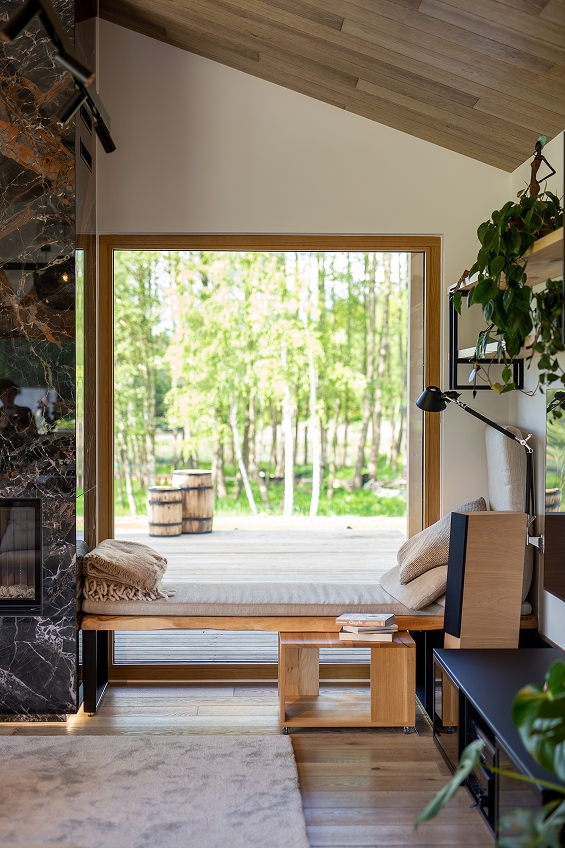 In homes that are integrated with the landscape, the coherence of materials plays a vital role. Wood, stone, and concrete appear across different zones – both inside and out – creating a sense of visual continuity. INNOVIEW joinery fits seamlessly into this aesthetic. The Modern 78 system, featuring an oak profile with a clear matt finish, is flush with the window frame profile, creating a visually uniform surface with a clearly marked central edge. The interior side features the Regular profile – simple and modern that supports the architectural vision without disrupting it. Black aluminium cladding (RAL 9005 FS) accentuates the contemporary character of the structure while allowing the natural textures to remain the focal point.
In homes that are integrated with the landscape, the coherence of materials plays a vital role. Wood, stone, and concrete appear across different zones – both inside and out – creating a sense of visual continuity. INNOVIEW joinery fits seamlessly into this aesthetic. The Modern 78 system, featuring an oak profile with a clear matt finish, is flush with the window frame profile, creating a visually uniform surface with a clearly marked central edge. The interior side features the Regular profile – simple and modern that supports the architectural vision without disrupting it. Black aluminium cladding (RAL 9005 FS) accentuates the contemporary character of the structure while allowing the natural textures to remain the focal point.
Behind the calm, understated form lie technical solutions that ensure not only durability but also everyday comfort. Tilt-and-turn windows, balcony windows, and HST lift-and-slide doors make it possible to create bespoke combinations tailored to the building’s character. The Modern system, designed to accommodate thicker glazing units, offers improved thermal insulation without increasing the overall dimensions. Here, aesthetics arise from technology – and it is this harmony that brings the design together. Hardware in RC1 or RC2 class, a low ECO PASS threshold, and a quadruple sealing system do not dominate visually, but discreetly support everyday comfort of use. The resulting space is open to light and nature, yet airtight, safe and energy-efficient.
A space that provides balance
Information
Location: Kobylec
FAKRO products used
Vertical windows: MODERN 78
Wood type: OAK
Wood colour: CLEAR MATT
Wood finish option: REGULAR
Aluminium cladding colour: RAL 9005 FS
Structure types used: tilt and turn windows, balcony windows, lift and slide door HST, tilt and slide door PSK, non-opening structures.
