- FAKRO
- Media centre
- Case studies
- The Legacy
Share
Light, Heritage, and Technology. A Residence That Redefines Urban Luxury
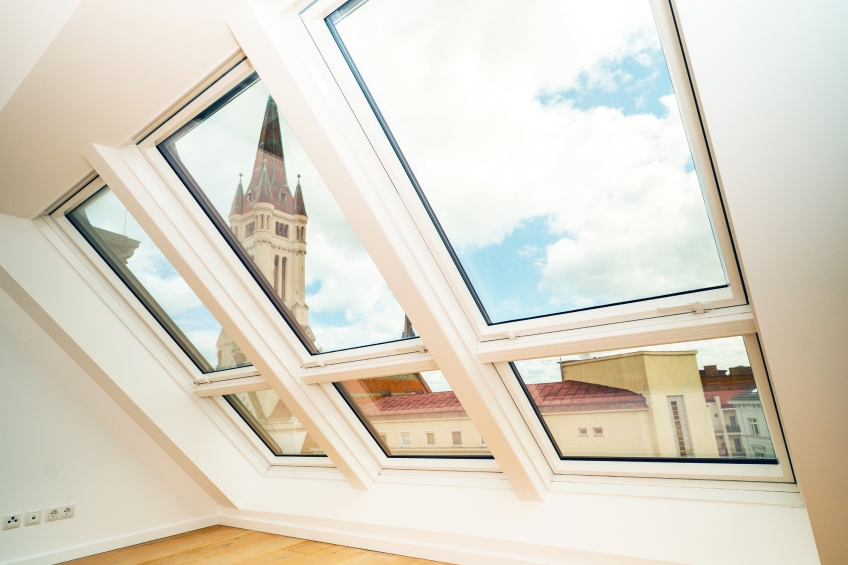
A revitalized Wilhelminian-style townhouse on Vienna’s Landstraßer Hauptstraße is much more than a historical gem. The Legacy blends timeless identity with modern comfort, aesthetics, and sustainable solutions - proving that luxury can be urban, ecological, and accessible in the heart of a vibrant city.
Urban Classic, Reimagined
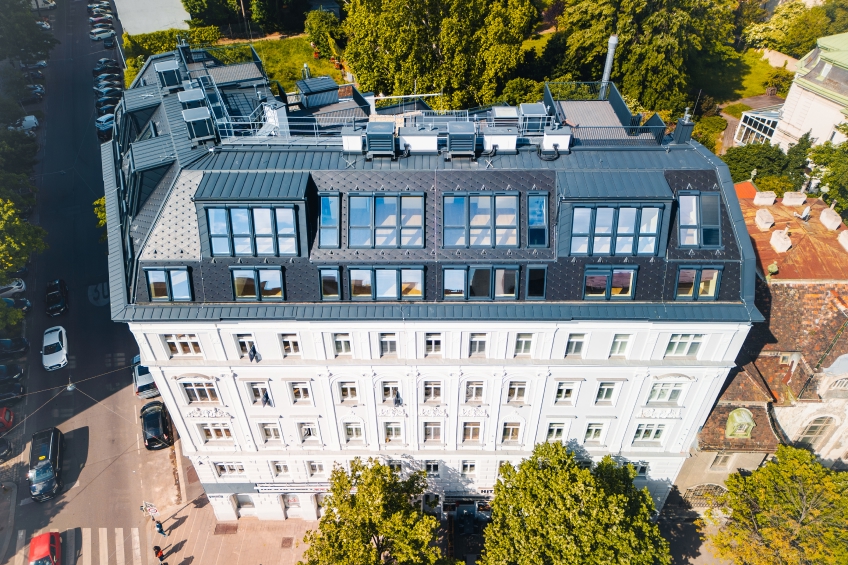 Meticulously restored by 3SI Immogroup, the 1900s building retains its historic charm while embracing the future. Its ornate stucco façade still impresses with classic elegance, creating a striking contrast to its energy-efficient, contemporary interiors. Located near the Sacred Heart Hospital and just minutes from the U3 subway line, it’s perfectly positioned.
Meticulously restored by 3SI Immogroup, the 1900s building retains its historic charm while embracing the future. Its ornate stucco façade still impresses with classic elegance, creating a striking contrast to its energy-efficient, contemporary interiors. Located near the Sacred Heart Hospital and just minutes from the U3 subway line, it’s perfectly positioned.
“We fell in love with this building instantly,” says project manager Peter Riehl. “Our goal was to merge its historical identity with the future of architecture.” Even before completion, The Legacy received the prestigious Luxury Lifestyle Award for Best Luxury Residential Development.
A Rooftop of Light and Smart Design
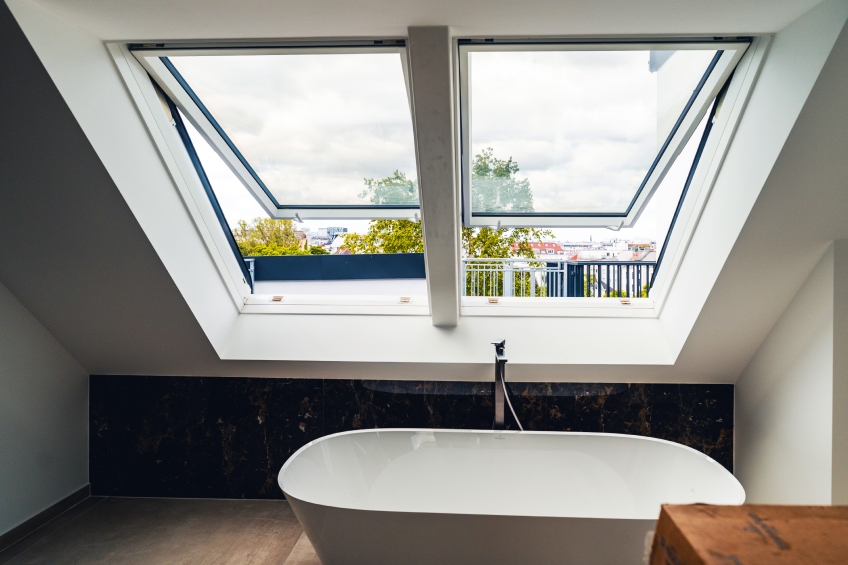 The standout feature of the project is its light-filled rooftop, offering panoramic views over Vienna. It features preSelect MAX GREENVIEW roof windows by FAKRO. With elegant timber frames, polyurethane coating, and triple glazing (Uw = 1.00 W/m²K), they ensure thermal comfort, sound insulation, and timeless style.
The standout feature of the project is its light-filled rooftop, offering panoramic views over Vienna. It features preSelect MAX GREENVIEW roof windows by FAKRO. With elegant timber frames, polyurethane coating, and triple glazing (Uw = 1.00 W/m²K), they ensure thermal comfort, sound insulation, and timeless style.
These top-hung and pivot windows are combined with FXU vertical elements, seamlessly connected with KDV-X flashing - allowing significantly more natural light inside. The dual-function design enables tilting (0–45°) and full 180° rotation for easy cleaning and versatile use.
Smart Details: A Blind That Makes a Difference
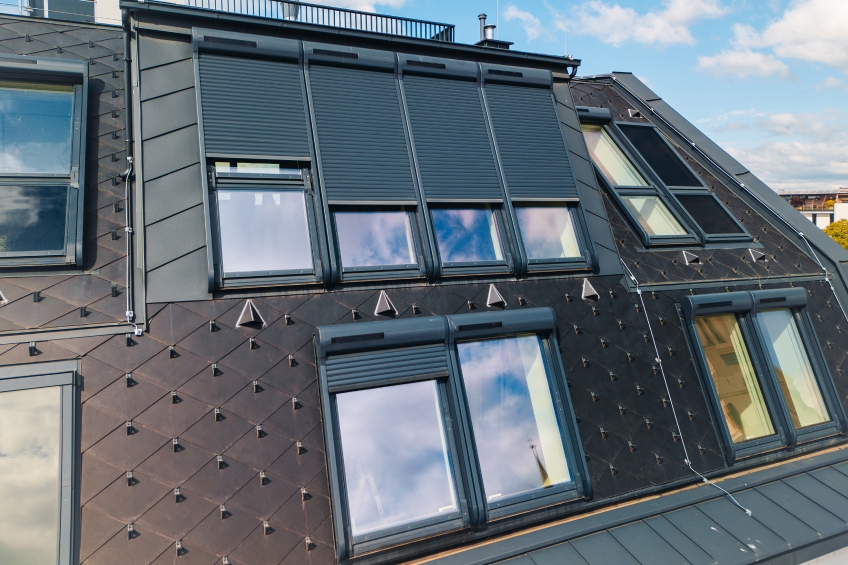 A key modern addition is the ARZ Komfort Z-Wave Solar external blind from FAKRO. Its new, durable design enhances both thermal and acoustic insulation. It effectively blocks UV rays, heat, and noise, provides full blackout, and ensures privacy. Powered by a solar-charged battery, it operates independently of the grid. Integrated into The Legacy’s concept, it also offers cost efficiency in both purchase and installation.
A key modern addition is the ARZ Komfort Z-Wave Solar external blind from FAKRO. Its new, durable design enhances both thermal and acoustic insulation. It effectively blocks UV rays, heat, and noise, provides full blackout, and ensures privacy. Powered by a solar-charged battery, it operates independently of the grid. Integrated into The Legacy’s concept, it also offers cost efficiency in both purchase and installation.
Safety and Responsibility
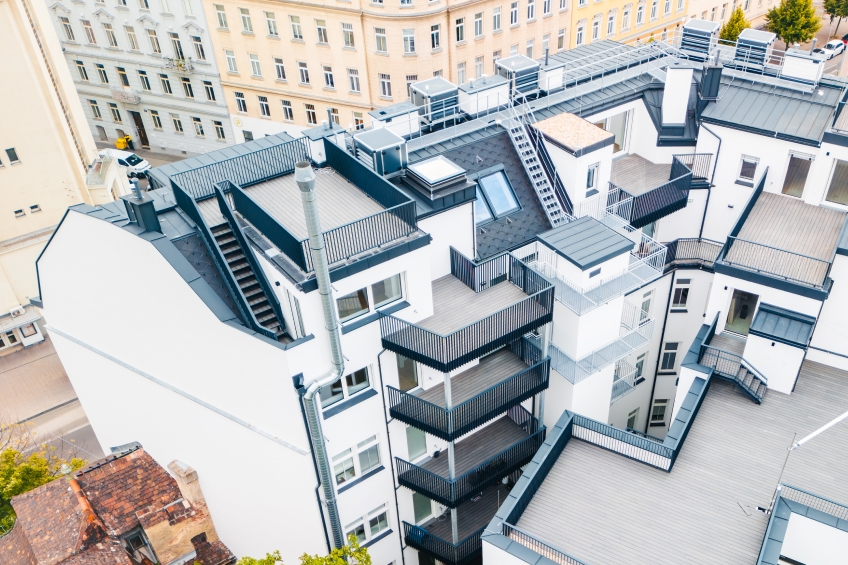 The renovation respected residents’ comfort - they remained in place throughout the work. One major challenge was enclosing the atrium, completed with precision and minimal disruption. The building is now connected to the city’s heating network, fully insulated, and equipped with smart systems.
The renovation respected residents’ comfort - they remained in place throughout the work. One major challenge was enclosing the atrium, completed with precision and minimal disruption. The building is now connected to the city’s heating network, fully insulated, and equipped with smart systems.
A standout safety solution is the DSF flat smoke ventilation window by FAKRO. This 2-in-1 feature functions as both a smoke vent and a roof window - providing natural light and ventilation during daily use, and reliable smoke extraction during emergencies.
Heritage with a Future
Information
Project: Revitalized residential building The Legacy
Location: Landstraßer Hauptstraße 144, 1030 Vienna
FAKRO products featured
- PreSelect MAX tilt-and-turn roof windows (GREENVIEW line)
- ARZ Komfort Z-Wave Solar external roller shutter
- DSF flat-glass smoke ventilation window





