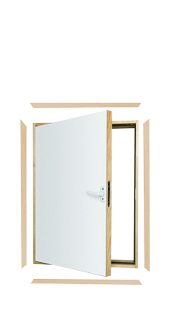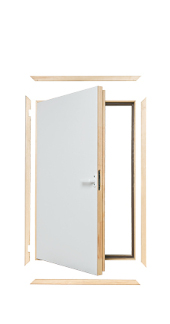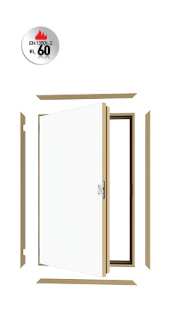- Products
- Loft ladders
- DWK doors

The L-Shaped combination door
-

DWK
-
 ready for quick installation
ready for quick installation
-
 finishing slats
finishing slats
-
 white sash
white sash
-
 peripheral seal
peripheral seal
-
 handle
handle
-
 right or left-side opening
right or left-side opening
-
 3 year warranty
3 year warranty
DWK
- U=1.1 W/m²K loft ladder hatch U-value 3 cm insulation thickness
The L-shaped door DWK is intended to be built into L-shaped walls. Superb thermo-insulating parameters (U=1.1 W/m²K) along with high air tightness keep heat-loss to a minimum. The L-shaped doors may be installed in right or left opening versions. As standard the door is provided with lining slats. -
-

DWT
-
 ready for quick installation
ready for quick installation
-
 finishing slats
finishing slats
-
 white sash
white sash
-
 peripheral seal
peripheral seal
-
 handle
handle
-
 right or left-side opening
right or left-side opening
-
 3 year warranty
3 year warranty
DWT
- U=0,6 W/m²K * loft ladder hatch U-value 6cm insulation thickness
The DWT L-Shaped combination doors are new and highly energy efficient design. The 66mm thick sash fully filled with thermo-insulating material, provides an excellent barrier reducing heat loss (U=0.64 W/m²K*). The doors as standard are equipped with handle and finishing lining. The doors can be installed in two versions of opening (right or left).
-
-

DWF 60
-
 fully assembled, ready for quick installation
fully assembled, ready for quick installation
-
 finishing slats
finishing slats
-
 double peripheral seal
double peripheral seal
-
 expanding seal
expanding seal
-
 white sash fire resistant on both sides
white sash fire resistant on both sides
-
 white plug
white plug
-
 3-year warranty
3-year warranty
-
 right or left-side opening
right or left-side opening
DWF
- U=0.53 W/m²K loft ladder hatch U-value 7.9 cm insulation thickness
The DWF 60 L-shaped combination door enables access to non-habitable rooms situated behind knee walls while ensuring a high level of fire protection on both sides (EI1/EI2 60 – fire classification as per EN 13501-2). The 8.5 cm thick white sash provides an excellent barrier that limits heat loss (U=0.53 W/m2K*). The door can be opened to the right or left side. It comes with natural-coloured wooden finishing trims. The sash is equipped with a plug (the handle for opening the door is included).
*manufacturer’s internal calculations
-
Instructions and catalogues
Film installation instructions
Product details:





