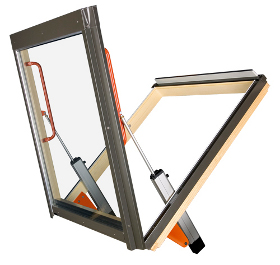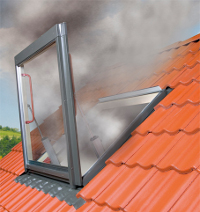- Products
- Roof windows
- Smoke ventilation
- Smoke Ventilation

Smoke Ventilation Window FSP P2
The window is a part of the gravitational smoke ventilation system and is used to expel the excess of smoke and heat during the fire. Additionally, the system enables daily ventilation and allows light into the room. The window is equipped with two electric motors, which open the window sash after a electric signal from the control unit. The open window protects the roof opening against the lateral wind. The window is installed in such a way that all the window edges are below the roof ridge level. The smoke ventilation window has been manufactured and certified according to harmonised standard EN 12101-2:2005. This window is usually applied in stairways.

Properties
| max free ventilation area (EN 12101-2) [m²] | external windows dimensions |
| 0,53 | 78x140 (07) |
| 0,65 | 94x140 (09) |
| 0,67 | 114x118 (10) |
| 0,80 | 114x140 (11) |
| 0,65 | 134x98 (12) |
Characteristics

- Manufactured according to EN 12101-2:RE1000(+1000), SL500, WL1500, T(00), B300
- Maximum sash opening pitch 75° in 51 seconds, when fully loaded
- Suitable for roofs with pitches between 20° and 60° with special flashing E_S. In flat or very low-pitched roofs, the window is installed with flat roof system EFS
- Made of wood, vacuum impregnated with two coats of acrylic lacquer
Instructions and catalogues
Film installation instructions
Product details:





